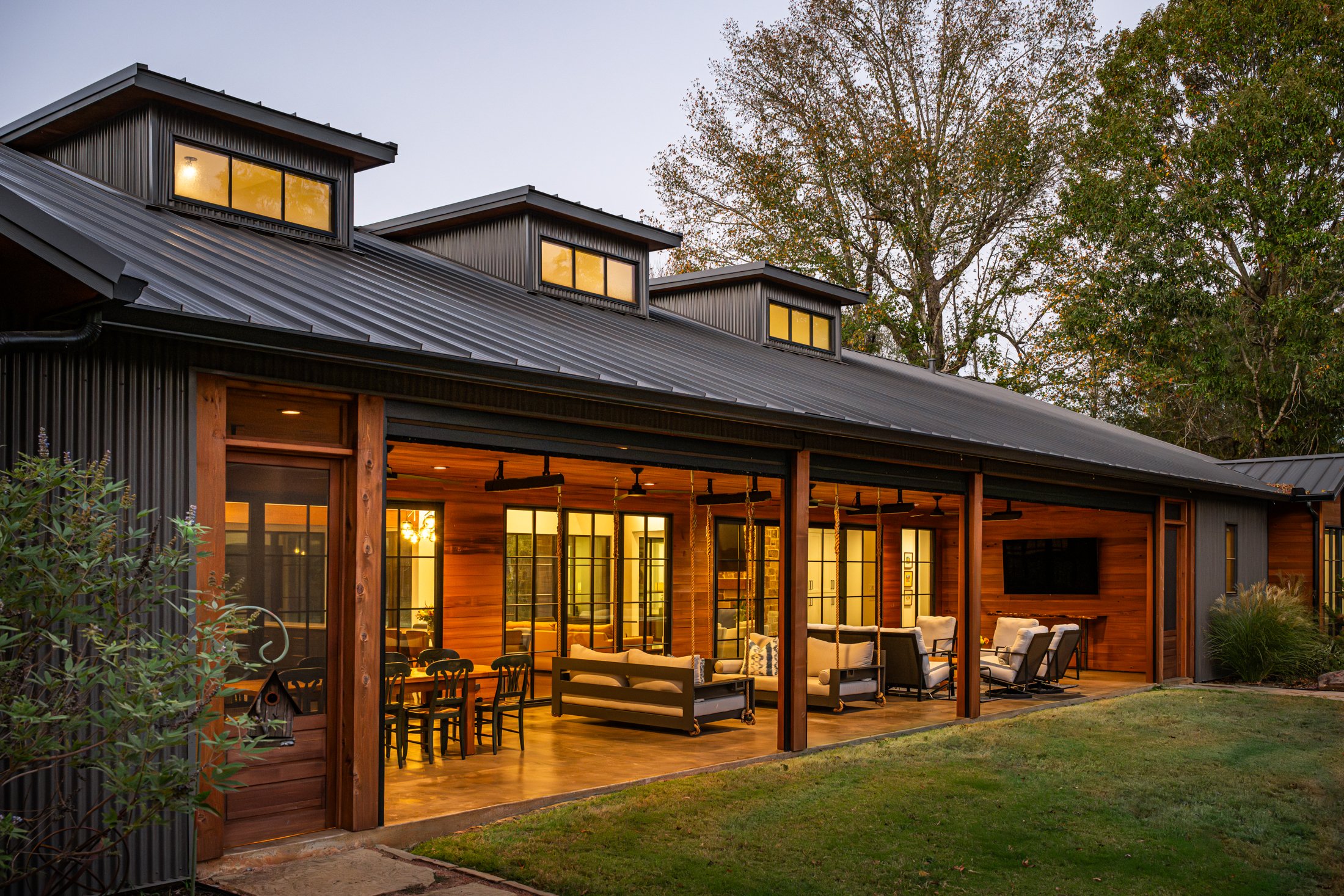Cross Pines Ranch
Tucked away on a private peninsula, surrounded by towering trees and a quiet pond, Cross Pines Ranch is a retreat designed for family, connection, and lasting memories. This 3,800-square-foot Texas modern ranch was created as a second home for our clients—a place to host their children, grandchildren, and friends in a setting that fosters both togetherness and tranquility.
The approach to the home is an experience in itself. A winding drive through a natural meadow leads visitors around a dense tree line, keeping the house hidden until the final turn. The reveal is intentional—a sense of arrival that feels both welcoming and awe-inspiring.
What began as a place for weekend escapes, suddenly evolved into something even more meaningful. During the design process, our clients faced some unexpected health challenges, shifting their vision for the home into a true sanctuary—not just for rest, but for renewal. The architecture responds with an emphasis on light, openness, and a seamless connection to nature. Expansive glass walls frame views of the surrounding trees and water, while every space is designed to invite natural light deep into the home, creating an atmosphere that is both calming and uplifting.
With four bedrooms and a spacious bunk room, Cross Pines Ranch offers ample room for family gatherings, ensuring that loved ones always have a place to stay. The material palette blends rustic textures with modern refinement, balancing warmth and simplicity in a way that feels timeless.
At its core, Cross Pines Ranch is about more than architecture—it’s about the experiences it fosters. It is a place where laughter fills the air, where quiet mornings unfold with the rhythm of nature, and where each gathering strengthens the bond between family and place.
Location: Hainesville, TX
Phase: Completed 2024
Architecture: A. Michael Architecture
Contractor: Lee Knight Construction
Interiors: Jen Brown Designs













