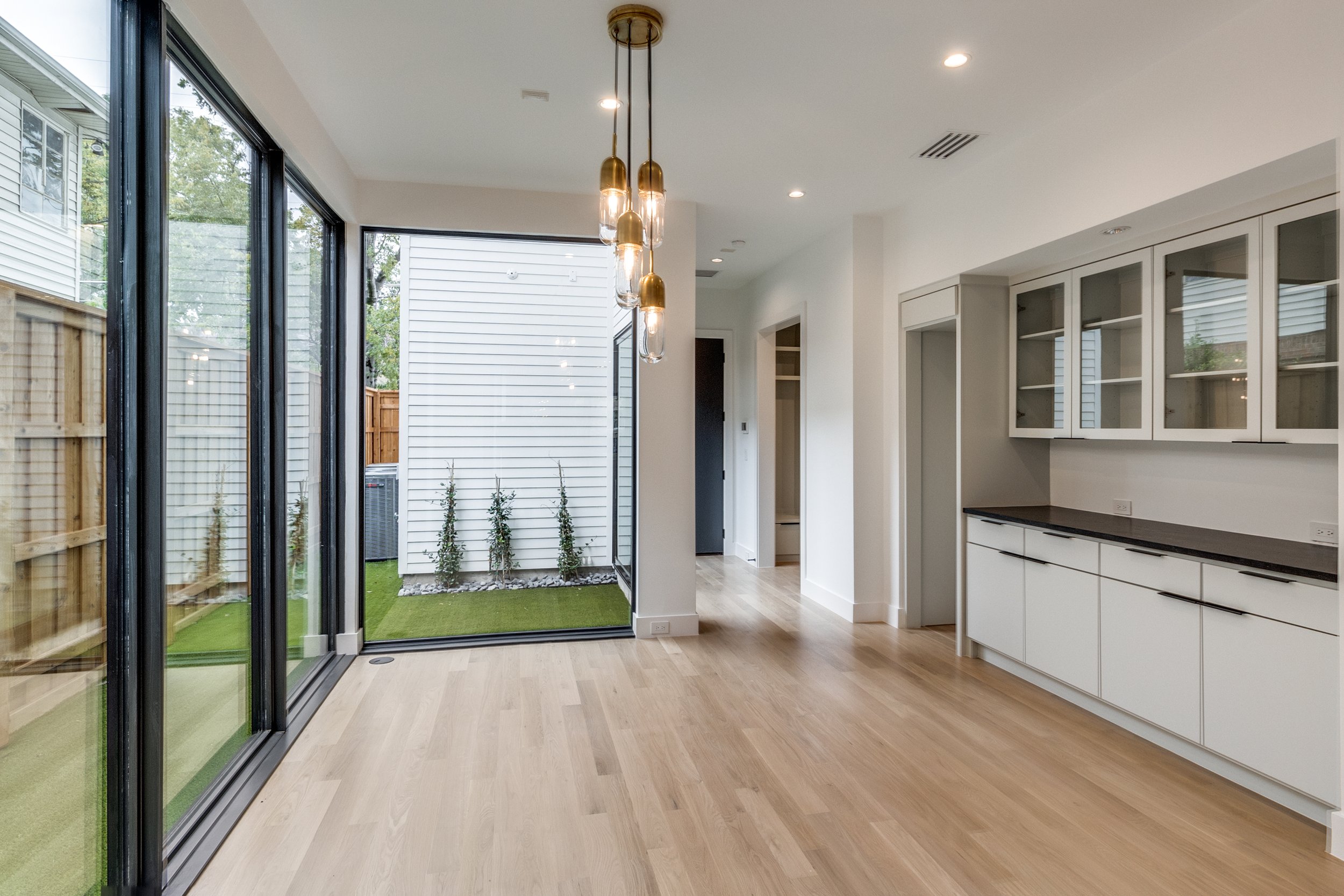HAWTHORNE 2
A stunning counterpart to its predecessor, Hawthorne 1, this project—crafted in collaboration with Hudson Construction Group—shares the same exceptional DNA but dares to push the boundaries even further. With a striking exterior that commands attention, Hawthorne 2 is a bold reinvention, blending timeless elegance with a modern edge.
Set in a coveted Dallas location, just moments from the prestigious Park Cities, this home offers a rare opportunity: the perfect balance of urban energy and refined living. Inside, two meticulously designed three-story residences unfold—each featuring three spacious bedrooms, a sunlit game room, and a rooftop patio that invites both serenity and celebration. The first floor is a seamless blend of sophistication and function, with an open-concept kitchen, living, dining, and bar area—an entertainer’s dream.
While Hawthorne 2 steps away from the steel trellis of its predecessor, it makes an undeniable statement with a dramatic wood massing above the front balcony, creating a dynamic interplay between privacy and openness. The activated front yard welcomes engagement, effortlessly connecting the home to the neighborhood.
This is more than a home. This is a vision realized.
Location: Dallas, TX
Phase: Completed - 2023
Architecture: A. Michael Architecture
Contractor: Hudson Construction Group
Interiors: Studio Thomas James











