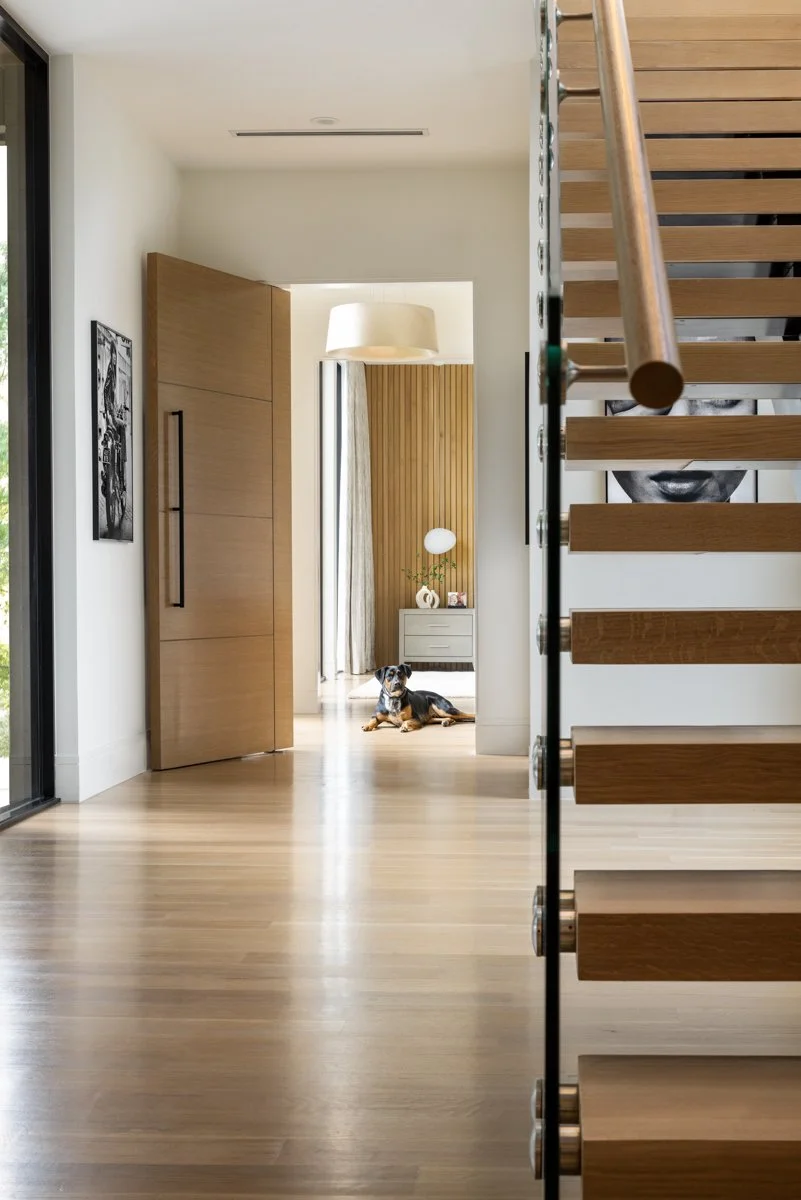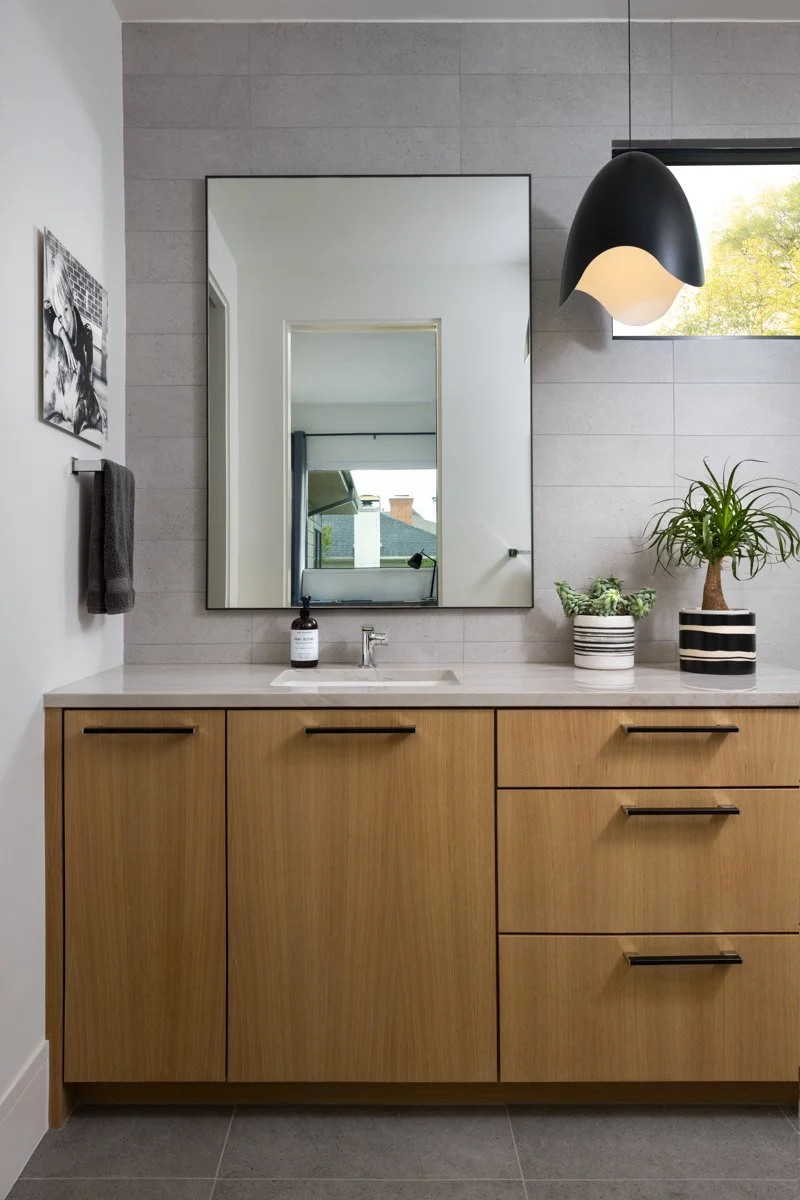P22 House
What happens when bold vision meets limitless possibility? P-22 House is the answer—a home that redefines space, reimagines entertainment, and seamlessly blends modern design with timeless materials.
Originally from Chicago, the homeowners sought something extraordinary: a place that felt both expansive and intimate, striking and inviting. By combining two traditionally compact lots in University Park, they unlocked the potential to create a breathtaking 6,000-square-foot residence—an architectural gem that stands apart in a neighborhood defined by limitation.
From the moment you arrive, P-22 House captivates. A dramatic two-story courtyard transforms the front yard into a lively gathering space, framed by a striking glass gallery and an open-stringer steel staircase. At the rear, an expansive patio awaits, designed explicitly for grand celebrations and intimate moments alike.
Inside, the home unfolds with thoughtful intention. A first-floor primary suite, a dynamic guest suite that doubles as a game room, and three spacious bedroom suites create a balance of luxury and livability. An office, perfectly scaled for productivity, sits beside a private golf simulation room—because every detail should serve both function and joy.
The materials tell a story of harmony: warm stone, refined plaster, and sleek metal veneers come together in a way that feels both modern and familiar. The result? A home that commands attention yet belongs effortlessly to its surroundings.
P-22 House is more than a residence—it’s an experience, a testament to what’s possible when ambition and artistry align. This is what happens when you dare to build beyond expectations.
Location: University Park, TX
Phase: Completed - 2023
Architecture: A. Michael Architecture
Contractor: Ellen Grasso and Sons
Interiors: JT Design Eye












