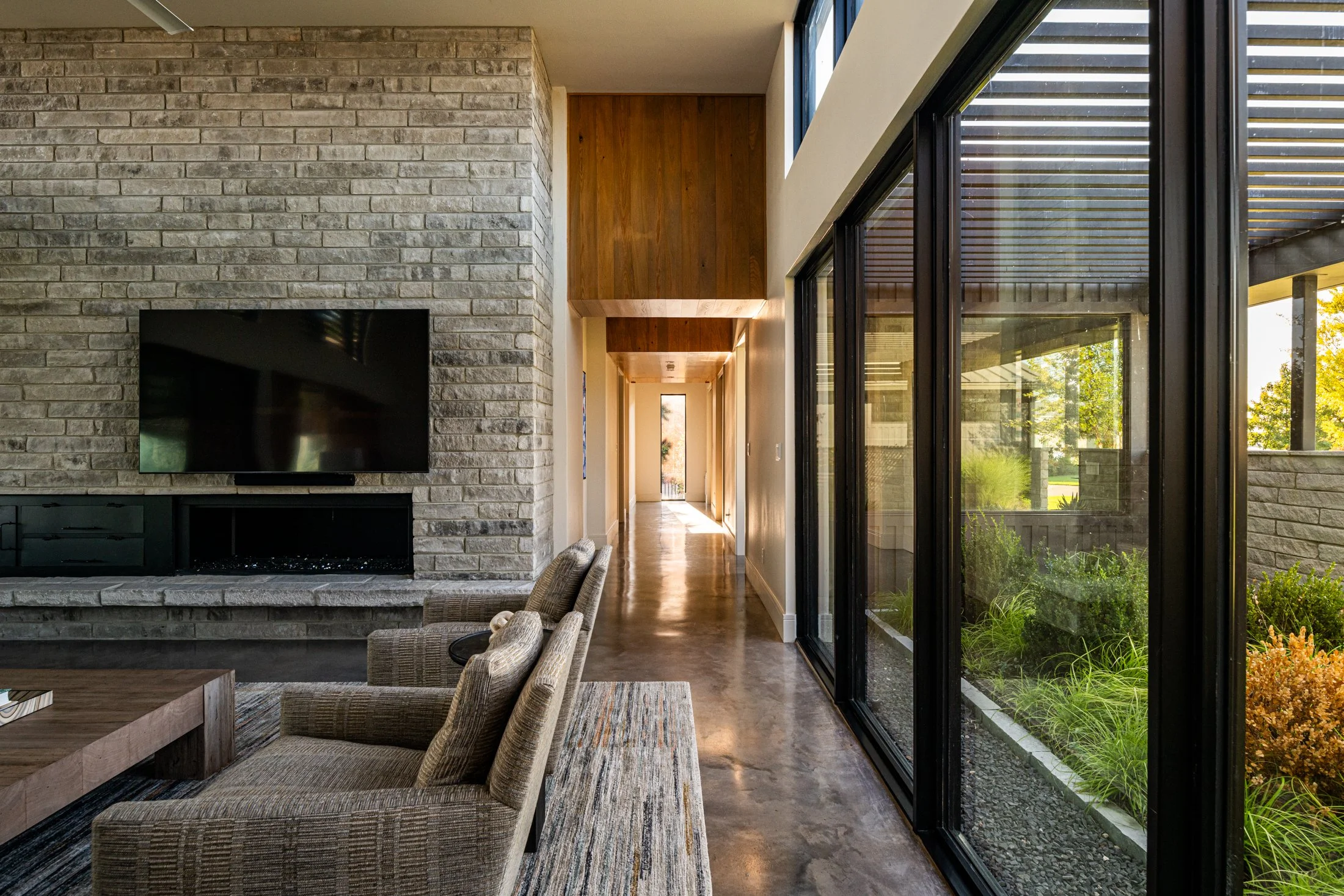Shore House
Tucked away on the edge of a sun-drenched peninsula, The Shore House emerges as a serene modern retreat, where the rhythm of the water meets the warmth of home. This 3,600-square-foot lake house is a study in balance—between light and shadow, openness and shelter, intimacy and expansiveness. Conceived as a second home for our clients, it is a sanctuary designed for gathering, for storytelling, for the quiet moments between sunrise and twilight where time slows, and memories take root.
The home’s linear form is both a response to its narrow lot and an embrace of its setting. Oriented to frame sweeping lake views from every public space and bedroom, the design ensures that nature is always within reach—whether through floor-to-ceiling glazing or the gentle play of dappled light across the interiors. The material palette is deliberately restrained yet rich in texture: Hardie panel siding and regional limestone ground the house in its environment, while composite bamboo louvres on the sunlit southern façade offer both protection and a sculptural elegance.
At its core, The Shore House is about connection—to the landscape, to the elements, and to the people who call it home, even if only for a weekend. It is a place where generations gather, where laughter spills out onto the deck, and where the lake itself becomes part of the architecture, reflecting the sky in an ever-changing dance. More than a house, it is an experience—one that invites its inhabitants to slow down, to savor, and to return, time and time again.
Location: Richland Chambers Lake, TX
Phase: Completed 2023
Architecture: A. Michael Architecture
Contractor: Edwards Family Homes
Interiors: Holly Hickey Moore













