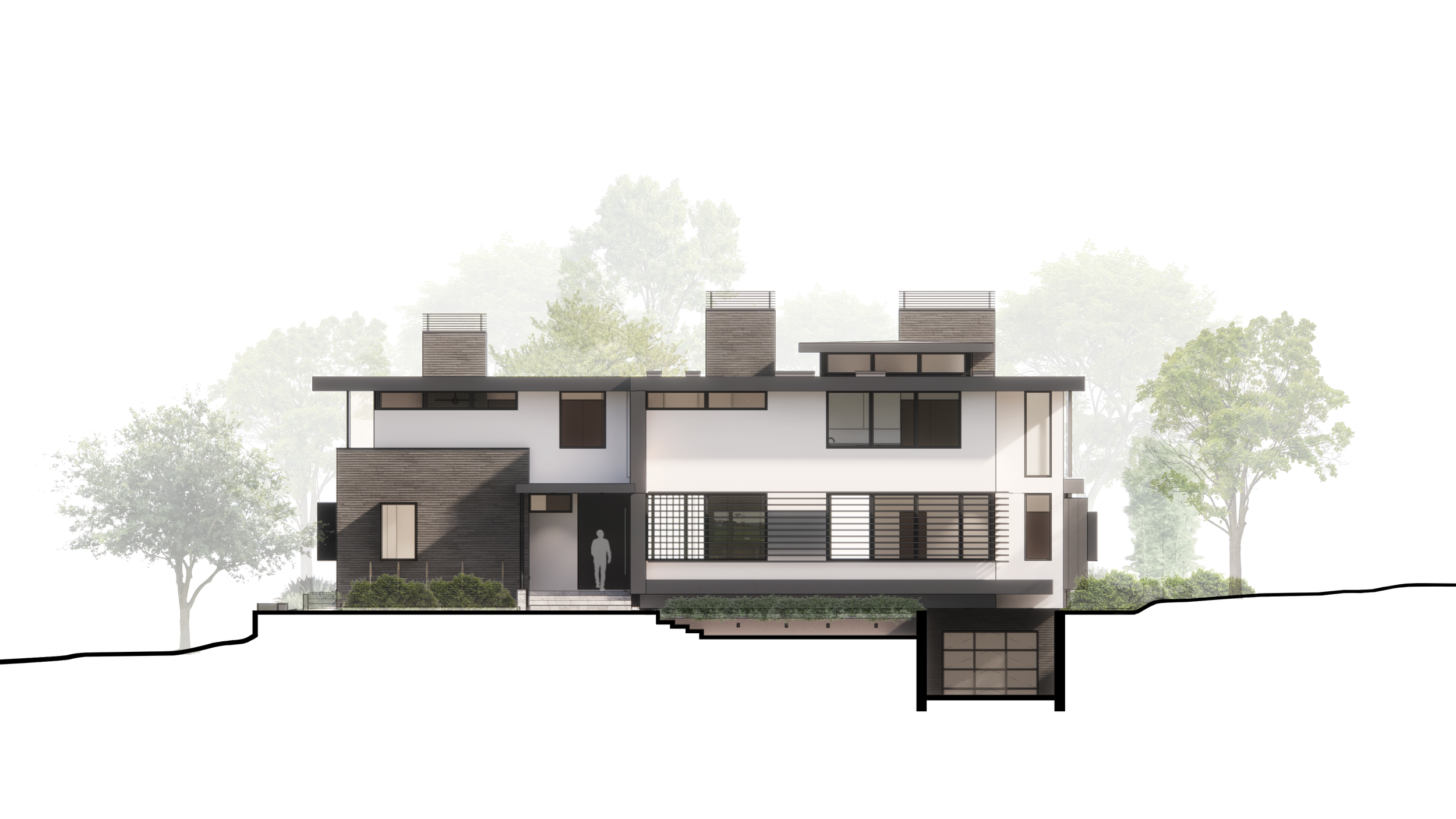THE PRESERVE 1
Nestled atop an elevated lot with breathtaking, floor-to-ceiling views of the Fields Ranch Championship courses, this home isn’t just a space—it’s a sanctuary for a family of five whose life is as dynamic as it is inspiring. Designed to embrace natural light, it captures the beauty of its surroundings while seamlessly blending sophistication with function.
With three active kids and a flourishing business to run, this family needed more than just a house—they needed a home that could keep up. Every square foot of this 7,500-square-foot masterpiece is a testament to intentional design, balancing high-performance efficiency with an unwavering commitment to health. For a family battling asthma and other lingering health concerns, indoor air quality wasn’t an afterthought but a mission. The result? A home that breathes fresh, clean air every day, with a meticulously designed exterior envelope and insulation strategy that keeps comfort constant, no matter the season.
Beyond its health-conscious design, this home is a powerhouse of functionality and beauty. A fully equipped executive office with a conference room allows business and family life to coexist in perfect harmony. The elevated private primary suite offers a retreat-like escape, while an accessible junior primary suite and three additional bedroom suites ensure that every family member and guest has a space to call their own.
The heart of the home is the great room—an awe-inspiring space that flows effortlessly into a show-stopping kitchen, where culinary artistry meets everyday gathering. Expansive sliding glass doors erase the boundary between indoors and out, opening onto an entertainer’s dream—a resort-style outdoor oasis with a patio, play yard, and a pool crowned by a cascading waterfall. A game room provides an end cap that spills into a fully outfitted outdoor kitchen, setting the stage for unforgettable evenings with friends and family.
This isn’t just a home—it’s a vision of what living should be. It’s a testament to how architecture, health, and design can come together to elevate everyday life. A place where a thriving family builds memories, fuels ambition, and finds the perfect balance between work, play, and well-being.
Location: Frisco, TX
Phase: In Construction
Architecture: A. Michael Architecture
Contractor: Endurance Custom Homes
Interiors: Studio Thomas James



